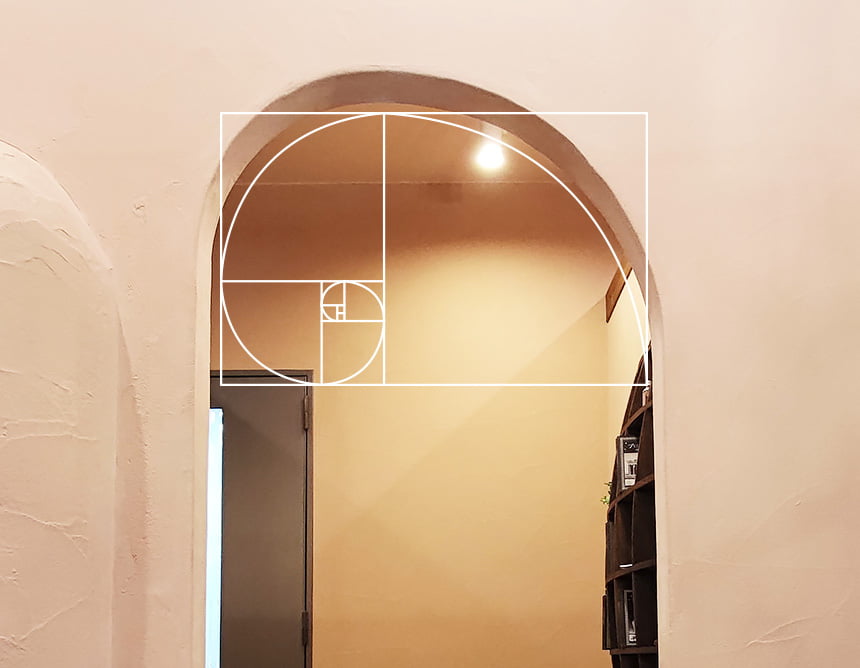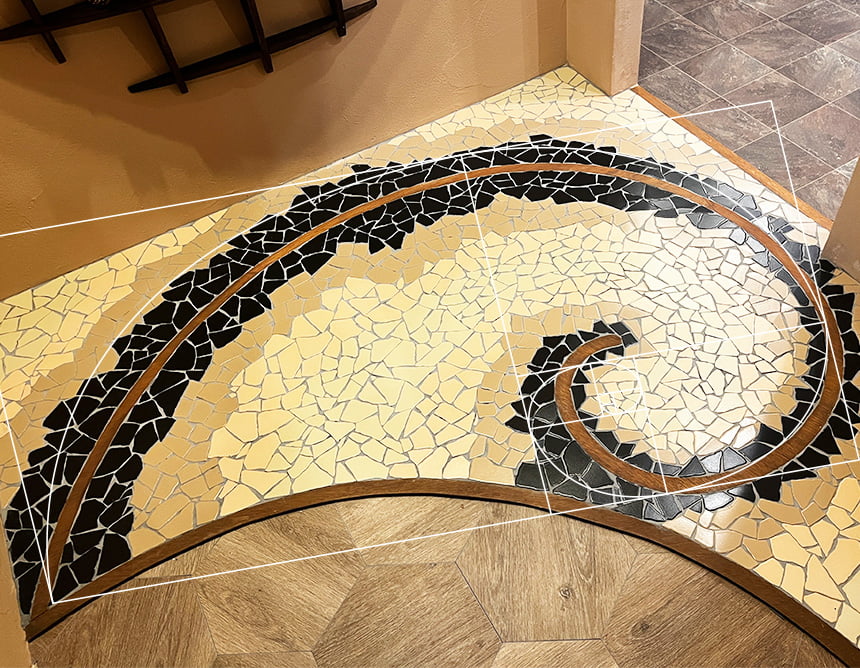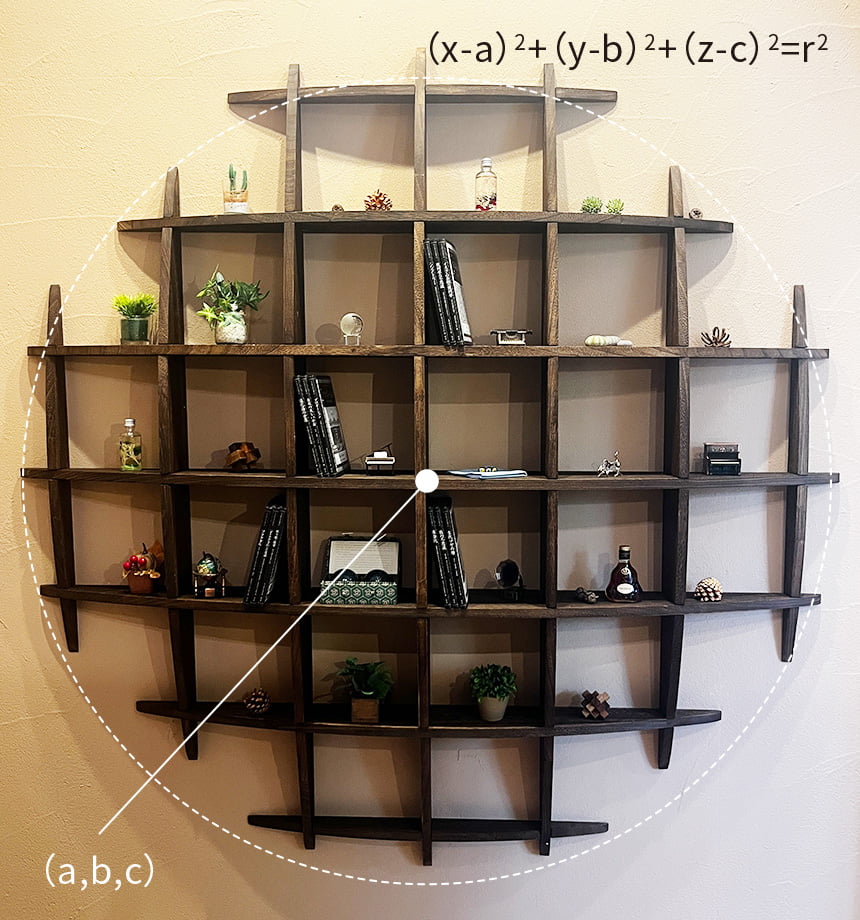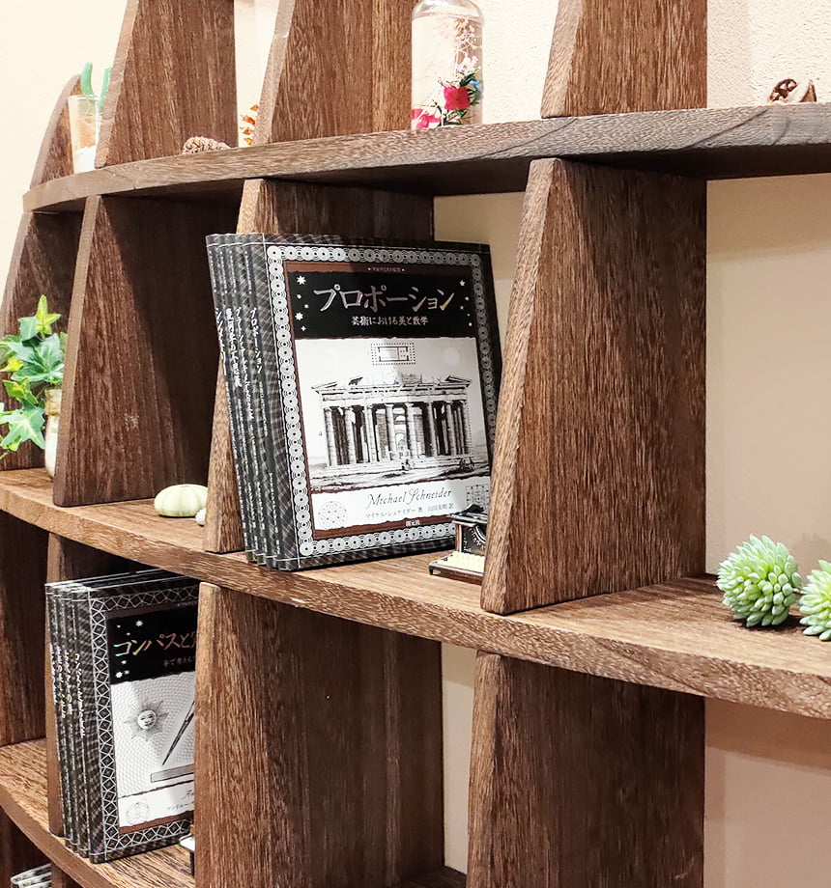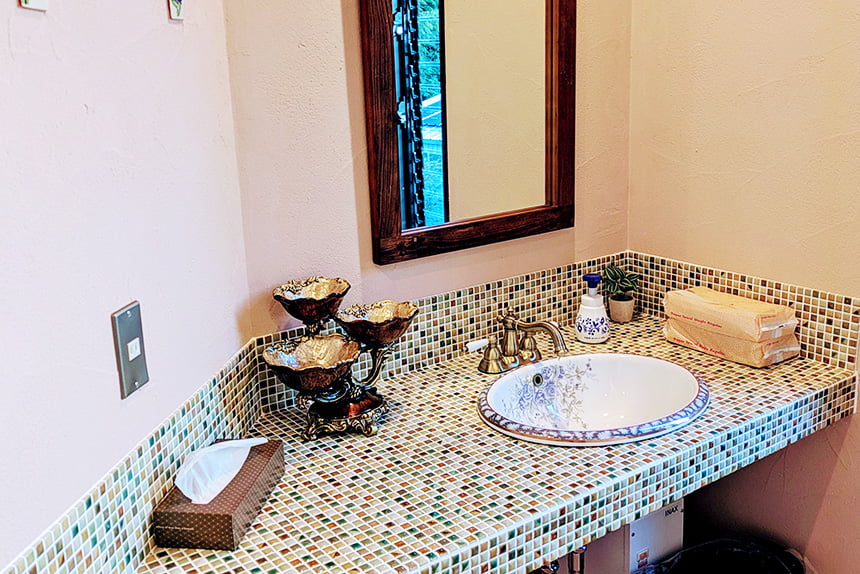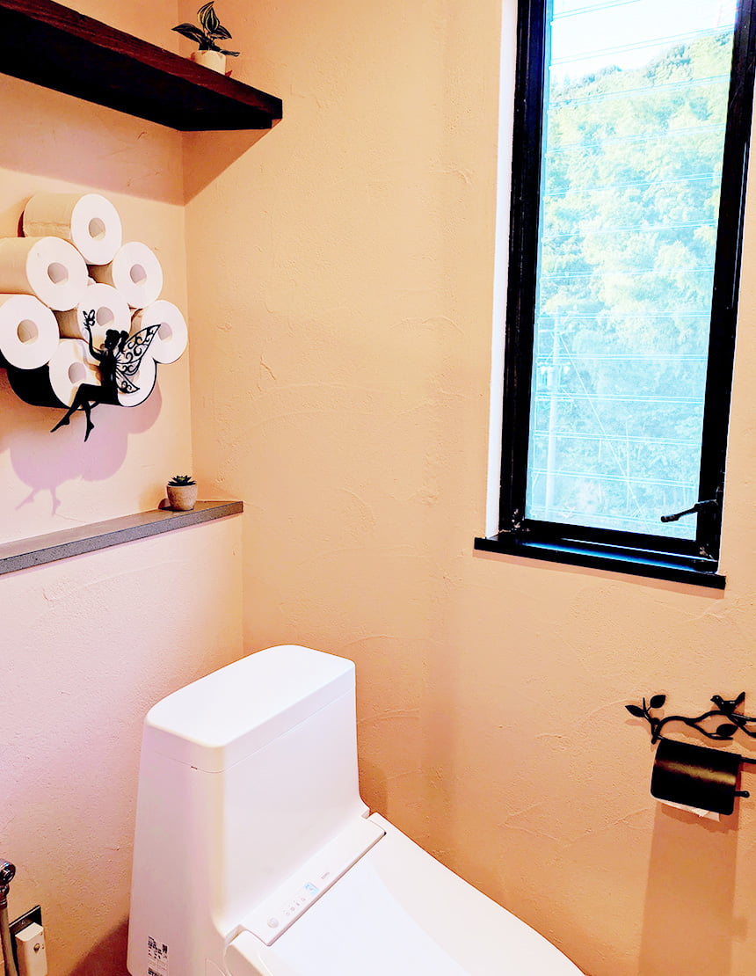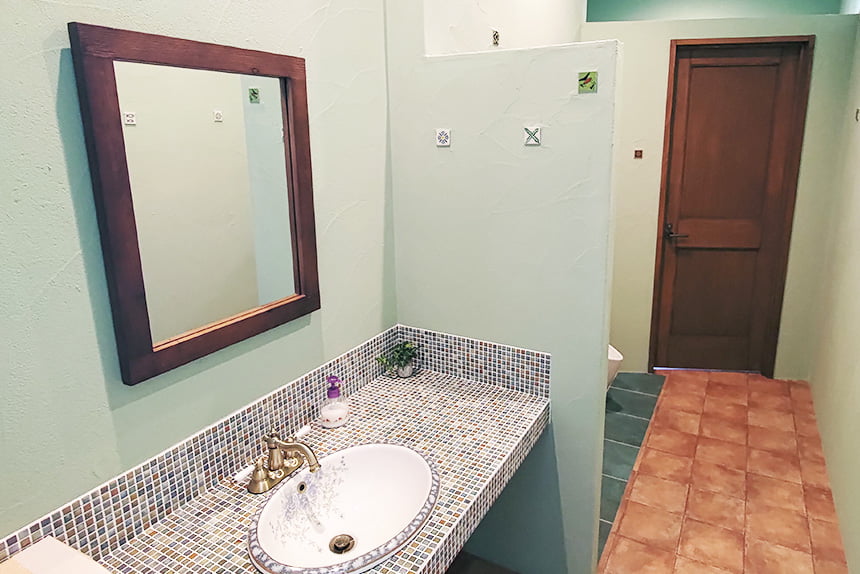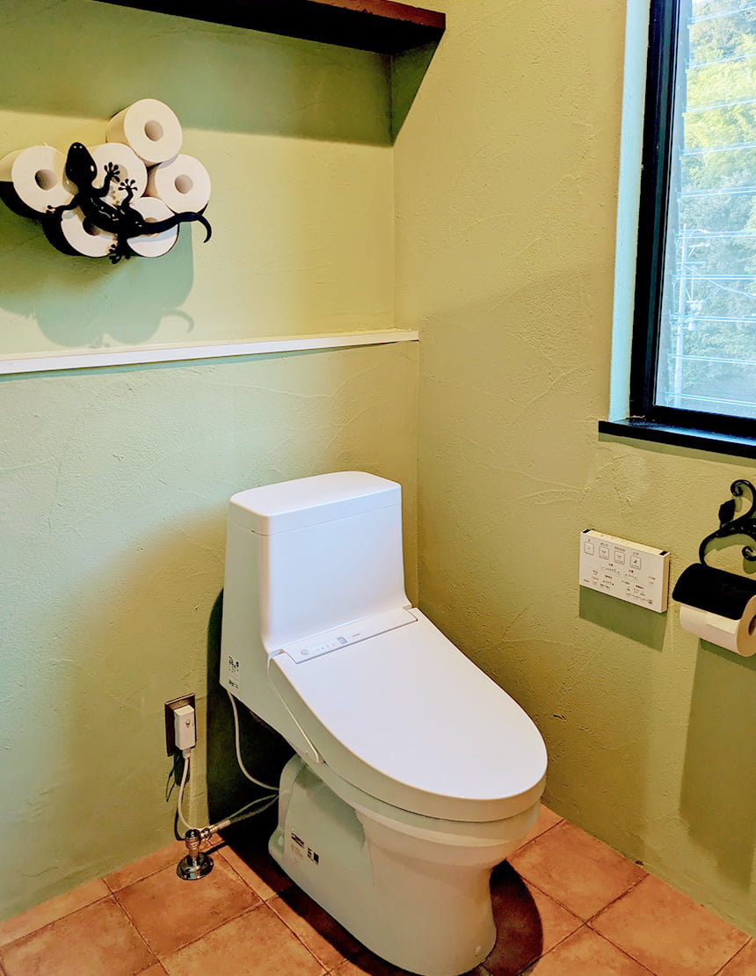OFFICE

Atelier Renoir
This room, where Armonicos’s most talented engineers gather, is based on a concept we call “atelier Renoir,”
which is inspired by the workshop of the brilliant Impressionist painter Pierre-Auguste Renoir.
This relaxing space incorporates some unconventional ideas.
It’s like entering a fantasy world!
An office of geniuses surrounded by mathematics
Known as “the painter of happiness,” Renoir ceaselessly sought to create paintings
that would bring joy to people throughout his career.
Countless people have been charmed by the soft touch and rich colors of his paintings.
Our engineers pursue cutting-edge technology with the same passion that Renoir poured into his art.
Our laboratory was designed to allow them to relax and enjoy moments of contemplation.
The room is decorated with math-related elements throughout.
The upper section of the doorway and entrance floor are decorated with spirals that follow the golden ratio.
The display cabinet in the entrance has a cross-sectional design of a sphere.
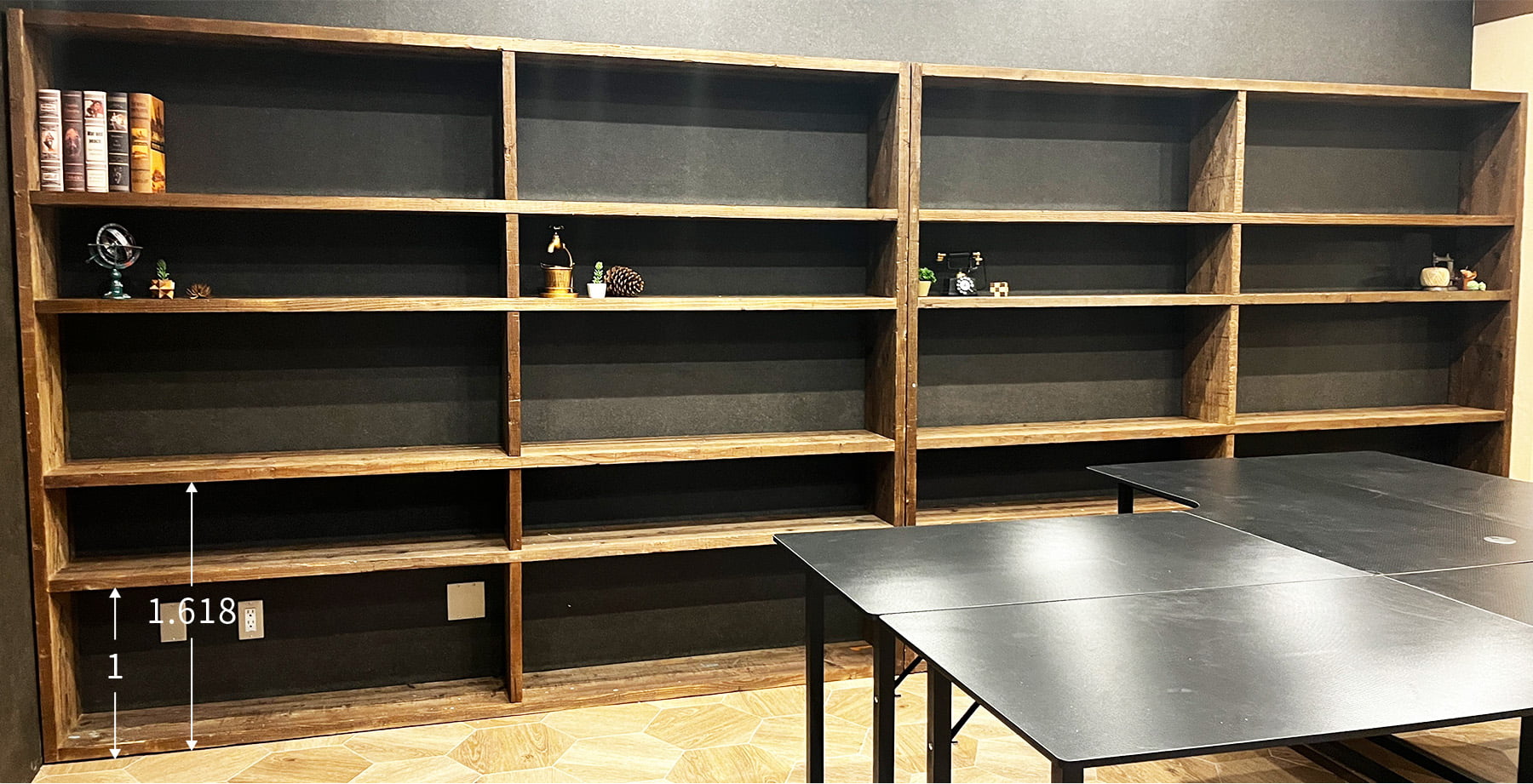
The height of the bookshelves is also designed to utilize the golden ratio of 1:1.618.
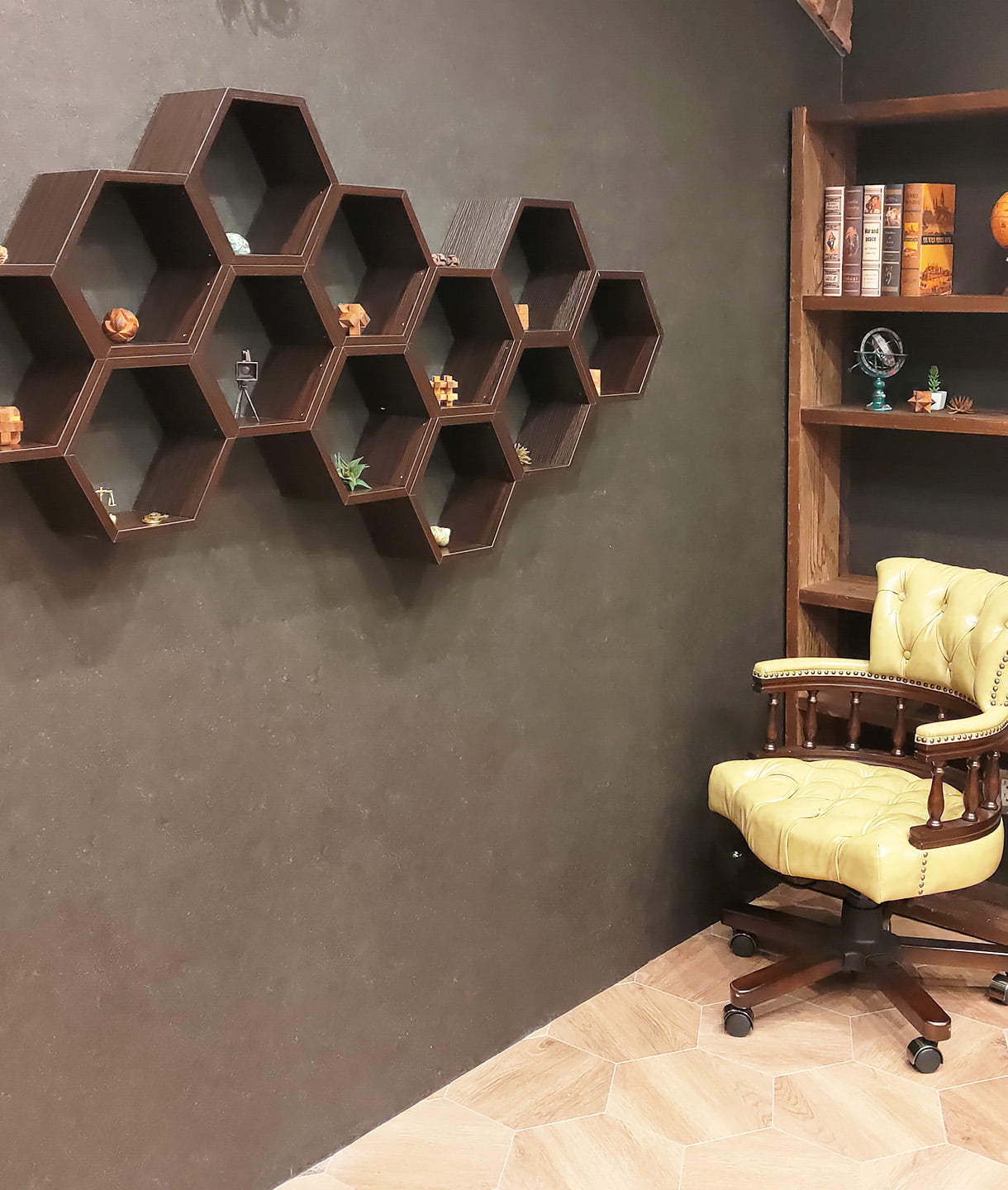
The display cabinet and floor feature a honeycomb design.
Development Room
The wallpaper in the individual spaces is black to provide a relaxing atmosphere.
This helps engineers to concentrate on their work.
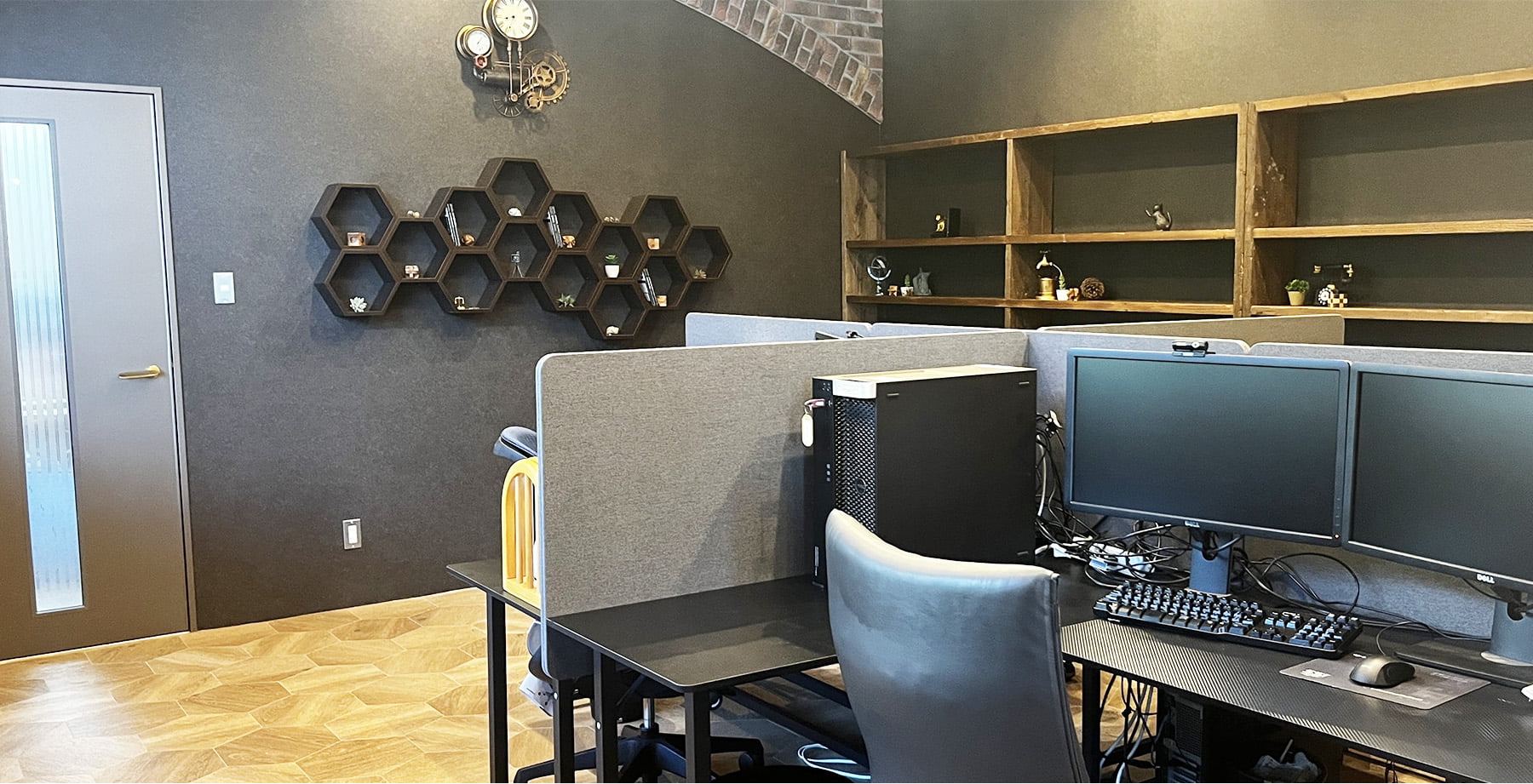
Free space
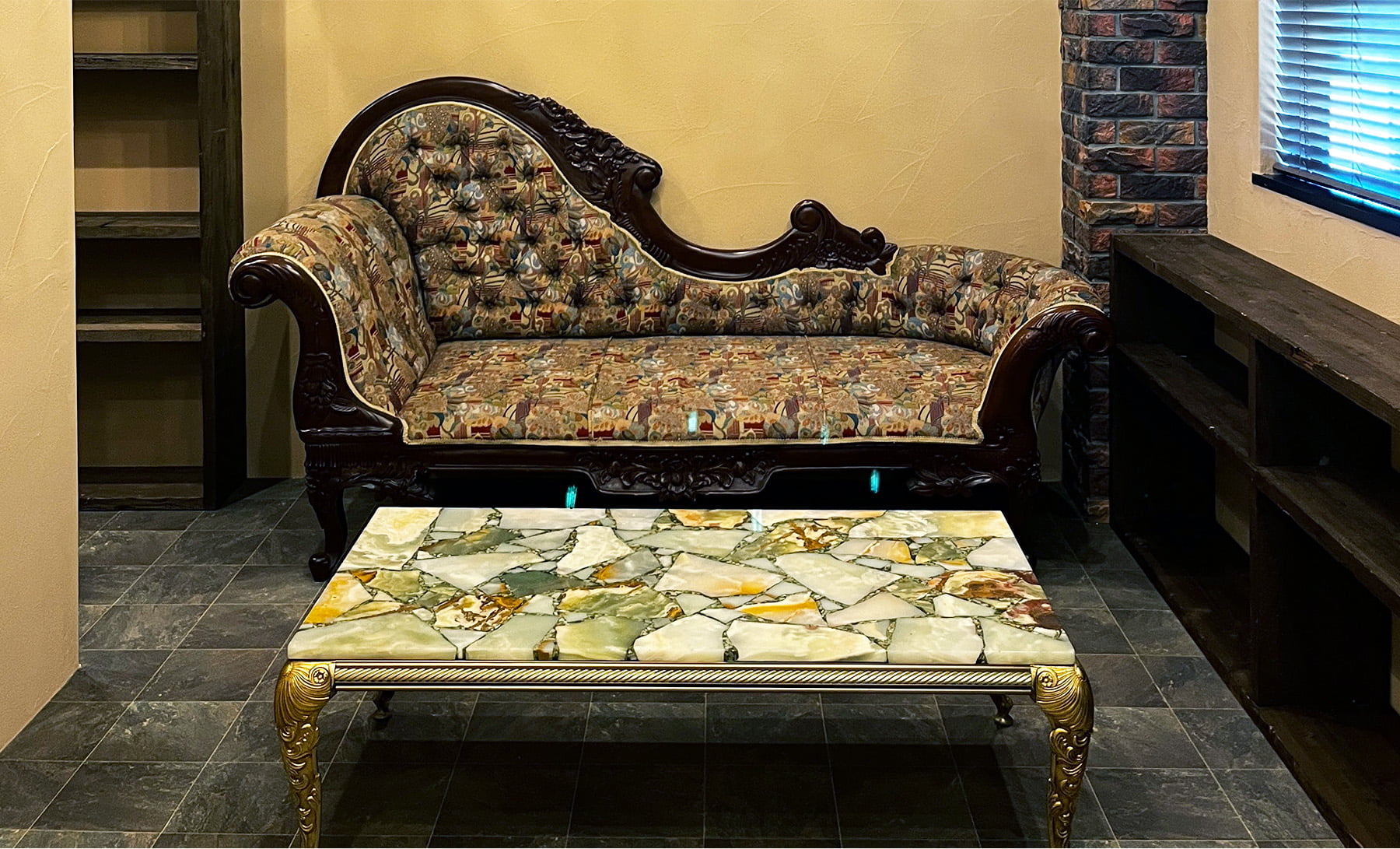
This space is furnished with antique sofas and tables for relaxing.
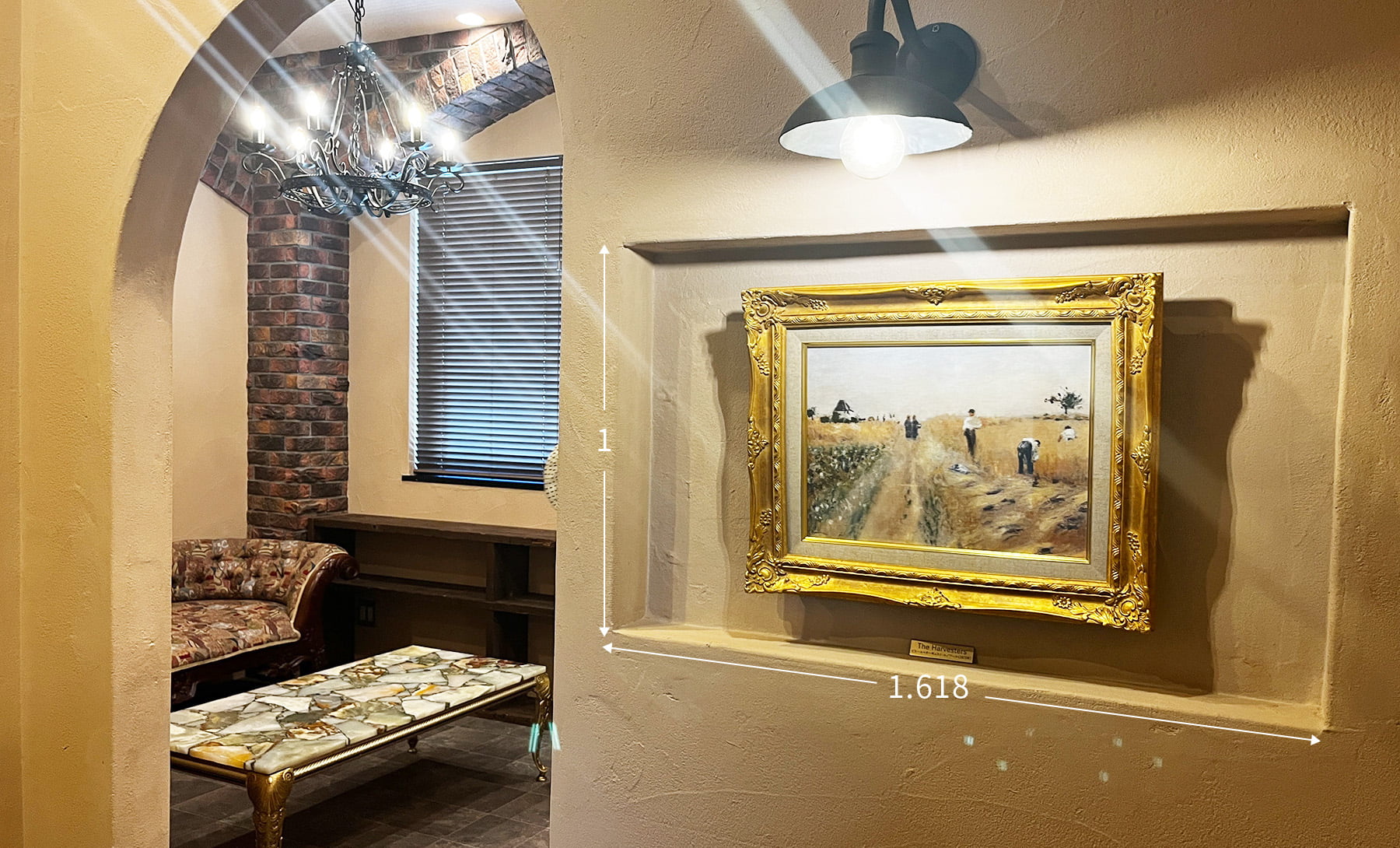
The entrance is decorated with a different masterpiece by Renoir for each season.
- POINT 01
- POINT 02
- POINT 03
Drag to browse in a 360-degree view.
The restrooms next to the laboratory have also been renovated.
The design concept for them is to create “the world’s cutest restrooms.”
Our company president himself visited a tile museum and was meticulous about the tiles we purchased and used.
The old-fashioned design is dominated by plaster walls. It includes wooden doors and brass faucets.
The ladies’ restroom is painted with warm tones, and the gentlemen’s restroom is painted with cool tones.
The design and construction of the renovation was again done by
Re·lation Co., Ltd.,
the owner of
“ Nukumori no Mori,”
fairy tale-like space located in Hamamatsu City.
Our office’s renovation is introduced onRe·lation’s website.
We have created a fantasy-like world, inspired by medieval Europe, that you can hardly believe is an office.
If you happen to be in the neighborhood, please stop by and experience this fantastic space for yourself.

