Features
Automatically Create Pipes and Steel Structures
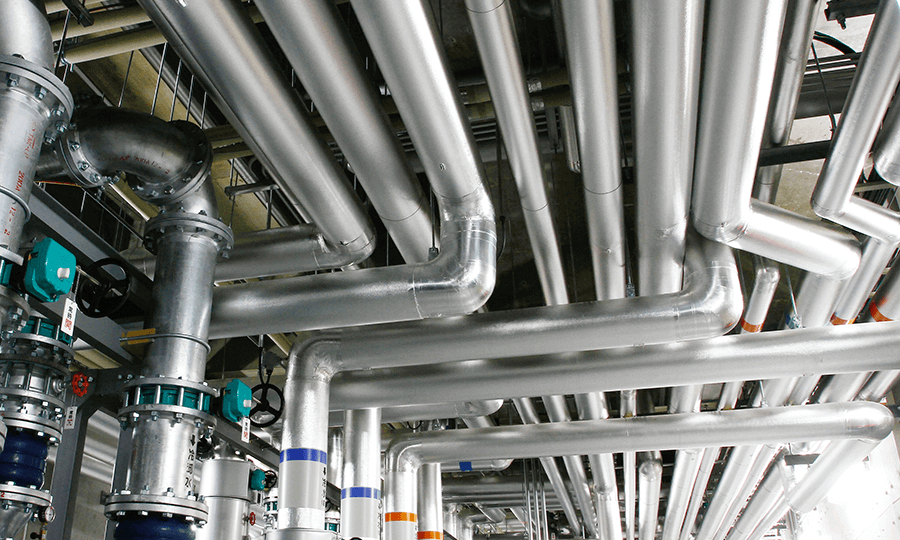
Create equipment with planes, geometries, stairs, etc. centered on pipes and steel materials.
In particular, it is easy to model with pipes and steel materials by incorporating standards databases and cumulative rules established in the design workplace.
Easy creation with automatic pipe component recognition and automatic point cloud tracking
Shipbuilding and plant need to create a large number of pipe components.
Pipe diameters, valve dimensions, and other specs are defined in standard databases, and the necessary pipe components can be easily created by referencing those values.
Creating with a point cloud as a reference
Function for automatic pipe recognition
- Automatically recognizes pipes from the point cloud.
- Models can be created using pipe diameters that conform to standards by referencing standard databases.
Function for creating pipes through automatic tracking
- The point cloud is tracked from a specified location to create pipes consisting of multiple straight pipes and elbows.
- Models can be created using pipe diameters that conform to standards by referencing standard databases.
Function for creating individual pipes
- Creates pipes from the selected point cloud.
- Models can be created using pipe diameters that conform to standards by referencing standard databases.
Creating pipes without referencing the point cloud
Function for free pipe creation
- Creates pipes without referencing the point cloud. New pipe routes can be considered by looking at collisions with the point cloud.
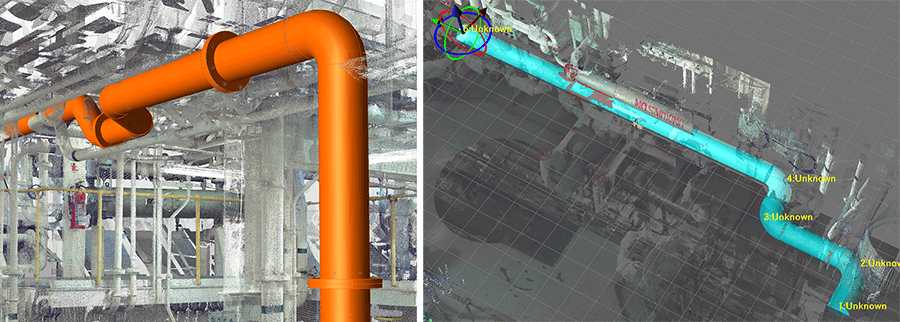
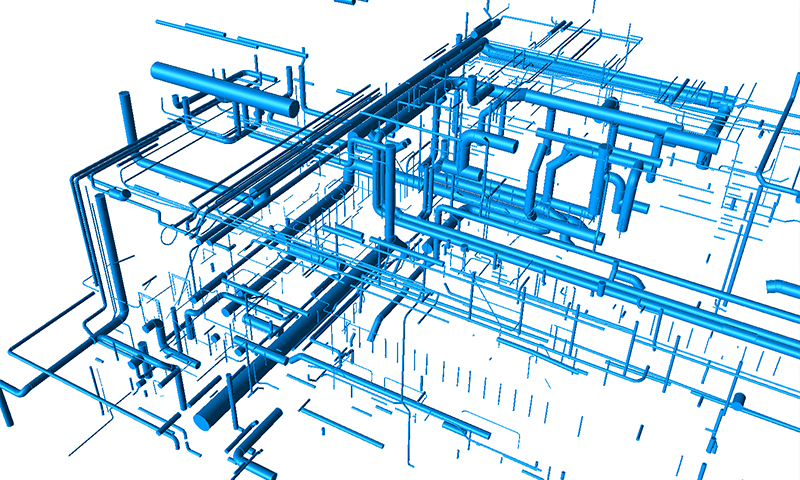
Creating steel materials represented by H-beams and angle bar steels
Using the standard database, steel materials like H-beams and angle bar steels can be created with a single command. It is also possible to create models of steels with different dimension from the standards.
In addition to steel materials, the frame structure materials can be created into the desired shape by sketch function. Face plates for frames can also be easily laid out.
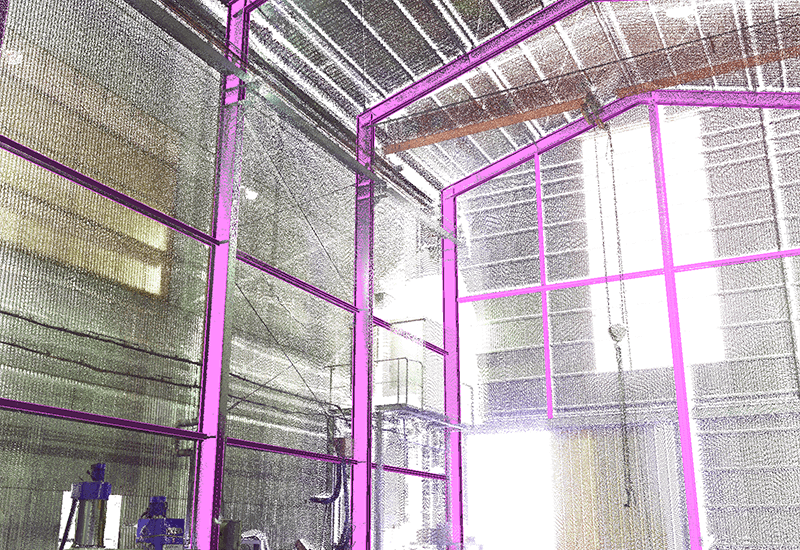
Creating planes represented by floors and walls
Planes and surfaces represented by floors and walls can be created.
Numerous specialized commands are available for easy editing of planes.
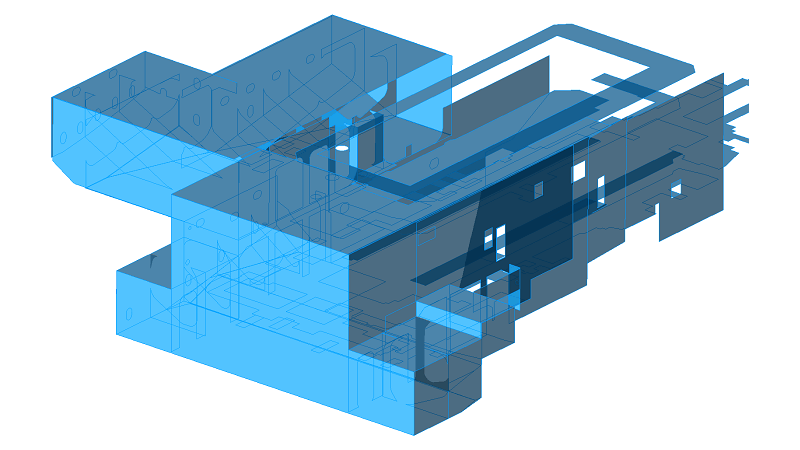
Using geometries to create machinery and similar objects
You can create machinery and similar objects using geometries.
You can use geometries to create non-standardized shapes (for example: switchboards, motors, and other equipment). If you want to express with detailed shapes, you can also import and reallocate 3-Dimensional designed CAD data.
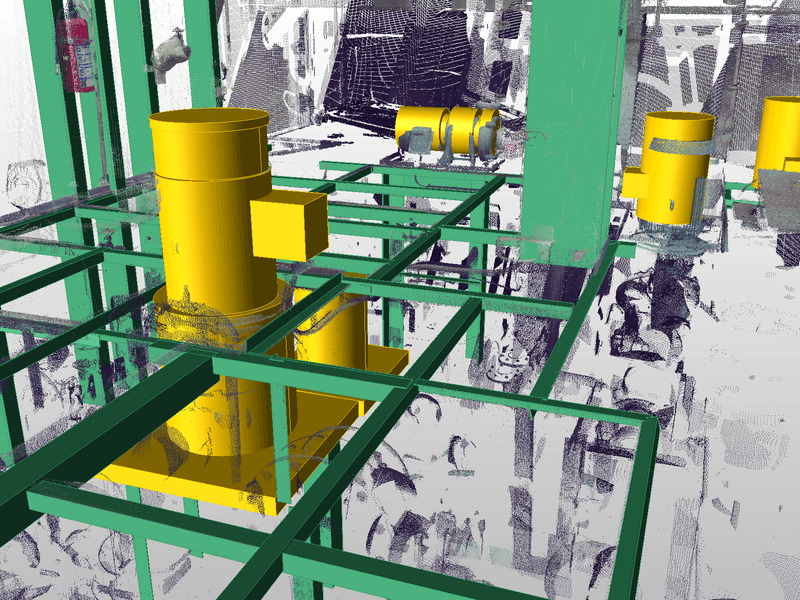
tag : Modeling
